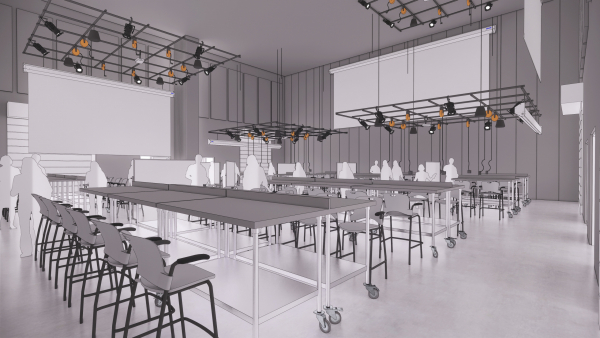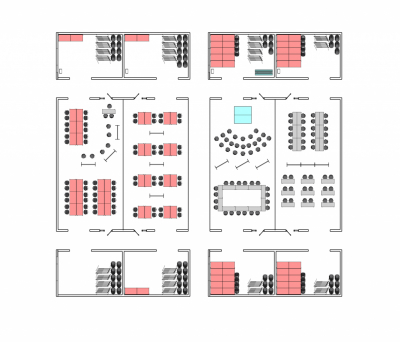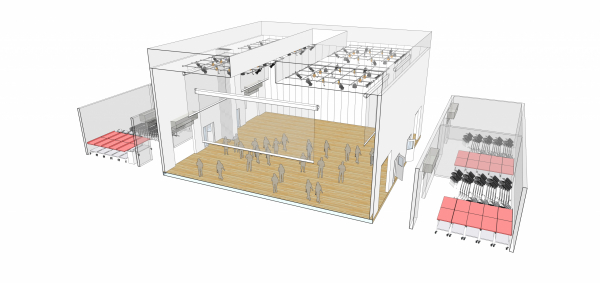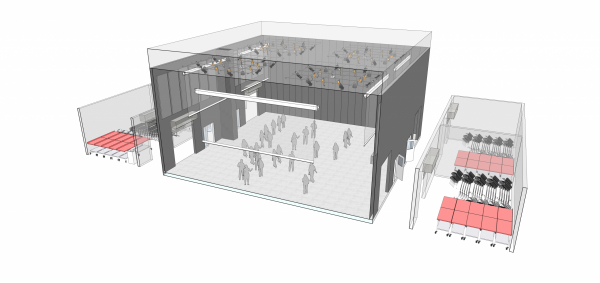How do you design a space for career and technical education (CTE) pathways and programs that change rapidly to accommodate new technologies and the needs in a global economy? How would this space respond to changing curriculum and educational delivery methods? What about for CTE pathways that do not even exist yet? What about changing requirements of partners and industries? Or often-fluctuating student interests and demand for programs?

Well, this was exactly the challenge laid before us when developing a long-term CTE master plan for Austin Independent School District: A space that would provide exceptional real time flexibility and adaptability to evolving programmatic needs and demands over time.
Development of this new space type did not involve the use of cutting-edge technology. Project success did not necessitate expensive or hard-to-get materials or building systems. And we didn’t require large operational budgets or large investments in training or expertise. In fact, our new generation learning space derived from an old idea…
What is the most flexible space ever created? The stage!
For more than 2,500 years, the stage has provided adaptability. Scenery, props, lighting and even the space itself can change in minutes. These feats are accomplished using side stage wing space — for the quick storage and transfer of stage sets and props (stag.ing) — and the space above the stage (loft) to “fly” scenes, lighting, scenery, and special effects (rigging). We fused these stage concepts with the planning and design elements of a modern learning studio. Movable furniture, integrated technology, acoustic and lighting control, and a flexible environment support collaborative and differentiated learning.
The result was a new space typology for the next generation.
The Empower Center
An Empower Center module includes the following basic elements:
- A core space (3,600 square feet, multipurpose/dividable, high bay space)
- Four (4) staging areas (600 square feet each, transitional storage)
- Acoustic partition (space divider)
- Tech grid (pipe grid to support technology, lighting, power, etc., with vertical hoist)
All of these elements are essential to the successful utilization of the Empower Center.
- The core presents an open, unobstructed space.
- The acoustic partition supports scalability — dividing the space.
- Staging areas support the core space as learning sets move back and forth.
- The tech grid supports a variety of power and data needs (dis.plays, monitors, projection screens). The grid lowers to working height for maintenance and adjustment and flies up again with simple chain or cable hoists.
In addition to the basic elements of the Empower Center, there are multiple core space types:
- The Empower Studio module provides an open art studio aesthetic, using natural materials, brighter finishes, natural light and/or a wood floor.
- The Empower Lab module presents a more controlled and closed lab-like environment that supports light fabrication or experimentation, sound control, more robust materials and darker finishes.
NOTE: A single module may be utilized, or it may be paired with another. A double module would not only support multiple activities within each module, but would also provide for a much larger assembly or event space.

Flexibility
The core space(s) can support a diverse arrangement of education.al delivery and learning studio arrangements: lecture, lab, small group, independent study, events, exhibition and competitions.
Some very important factors must be considered in managing a dynamic space:
- Fixtures, furniture and equipment selected must be movable (with durable casters) and/or foldable to allow for compact storage in the staging areas, but also to facilitate quick trans.formation of the space.
- Daily transformation may occur only if programs require minimal furniture, lighting and/or equipment adjustments — primarily achieved by teachers and students.
- More involved transitions may require more setup and take-down time, which may limit opportunities for change — between semesters or during breaks.
- Staging areas cannot be repurposed or used for general storage; they will not be able to support transition, rendering the core space as fixed or less flexible.
- Some high-intensity programs that involve hazardous materials, welding, extensive use of chemicals and other liquids, fume or dust generating activities, noisy equipment, etc., may be restricted from their use of these spaces.
>nbsp;
CTE program utilization
From a career and technical education perspective, the Empower Center makes it possible to scale pathway and program offerings to meet student and industry demands. Scalability renders the Empower Center especially beneficial when faced with fluctuating program enrollment levels.
Before CTE administrators commit full accommodations of rooms, labs and shops to a new CTE program, the Empower Center offers a temporary home: Introduce the program and evaluate response for more permanent accommodations and allocations of resources. Conversely, a struggling CTE program may find temporary support in the Empower Center until its enrollment increases.

Cross-disciplinary uses
The Empower Center may also support other school programs, such as athletics and wellness and/or fine arts programs. The core modules can support dance, drama, and music rehearsals and performances. In addition, the Empower Center may support general school functions, such as testing, large group instruction, parent teacher conferences, and community events and activities – both during and after school hours. The double module could support robotics competitions, as well as art exhibits, along with virtual events. The Empower Center provides flexibility and operational efficiencies for most any program or student or teacher activity. Coupled with extracurricular and after-hours use, it can exceed 100% utilization.
EMPOWER: To give power to, to enable, to realize promise and recognition, to make stronger and to elevate confidence
What’s in a name? The Empower moniker represents the dynamic flexibility and adaptability of its design and offers a social dimension as its name implies. The space empowers the teachers and students who use it.
Theo Pappas is an architect/planner and a CTE thought leader with Stantec Architecture. Email him.
This article originally appeared in Techniques‘ February 2021 print issue.





