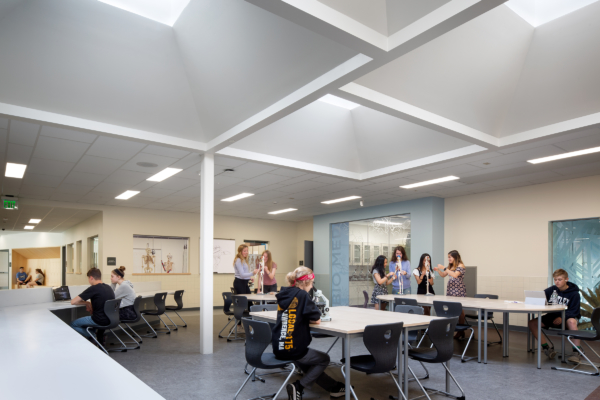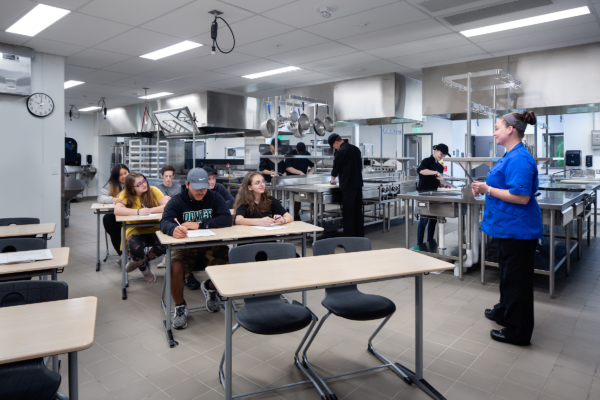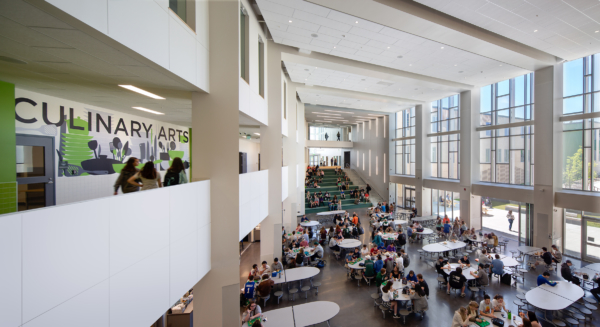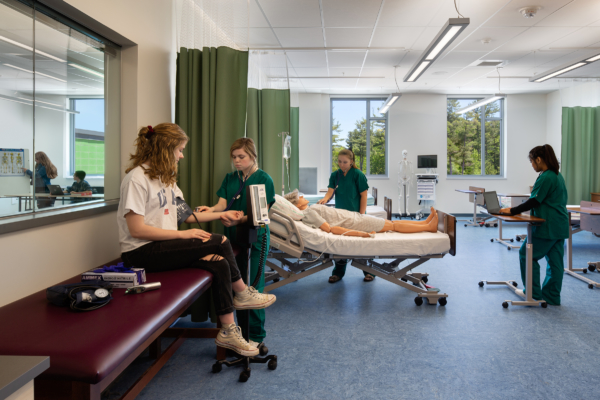Designing for equitable learning
Once a gem of the Industrial Age, Dover, New Hampshire, has deep roots in career and technical education (CTE). Today, the district continues its tradition of innovation, integrating CTE and academic programs at the new Dover High School.
The region hosts well-paying jobs in clean manufacturing, biotechnology, computer software, health care and robotics. The mission to prepare students for contemporary careers thrives in the city’s newest school. Thanks go to a determined group of educators, planners, city administrators, citizen stakeholders and students. Dover High School represents the largest-ever capital investment by this riverfront city. It tells a modern learning story defined by a shared community vision: to create an equitable, learning experience for all of Dover’s 1,500 high school students.

Visioning initiative sets high goals.
The community wanted a single new facility to replace two aging schools: the high school and the career and technical education (CTE) center. HMFH Architects initiated a visioning process. Stakeholders tackled the big questions of strategy, philosophy, design approach, curriculum integration and program planning. Their urgent mission was to shape not only the facility plans but also to define the mindset and expectations. Prior, community leaders had no clear consensus on what they wanted to achieve nor what their aspirations might mean academically.
In conjunction with educational planner Frank Locker, the district conducted a series of facilitated workshops over five days. Two extraordinarily strong goals came out of the work.shops:
- There was a universal desire to make the school a center for the community, a place where everyone was welcome. Make it a destination, a place that pulled in community members to participate in arts, culture, commerce and civic life.
- The participants wanted to integrate the academic and CTE programs to the fullest extent possible.
Further meetings with other community groups helped build upon and strengthen those two goals.
Full integration between academic and technical programs broke down longstanding misconceptions about CTE and sparked new creativity and excitement throughout the entire school community. The team in Dover examined concepts of tangible success in selected model schools in the United States, the United Kingdom and Australia. Teams of six participants took on assigned topics that ranged from how to best foster relationships among students, families, and the greater Dover community and how to best integrate the CTE center and the academic high school.
Significant and long-range guidelines from the visioning initiative focused on building community and collaboration.

Design advances goals.
The central design idea: a flexible, mutlipurpose design that blends classroom, laboratory sciences, and CTE learning spaces together in a no-borders layout. Where students from both programs come together in a single learning community.
The school planners — the building committee, HMFH Architects and district administrators — wanted to ensure that the CTE programs were highlighted as an essential anchor. The hands-on, practical skill-building that CTE provides holds significant value among employers, college admissions offices and students themselves. Project-based learning benefits all students in a marketplace that rewards critical thinking, collaboration and problem-solving.
Designing the new Dover High School presented both an enormous opportunity and a formidable challenge.
Consider an entire wing dedicated to science, technology, engineering, arts and mathematics (STEAM).
The design locates art, science, welding and building technology spaces near each other. An adjacent exterior work yard and an open interior learning commons provide additional venues for arts, science and CTE students to pursue shared projects or display work. Students also share a learning commons space outside the computer programming and engineering technologies labs. Teachers from each of these subjects can more freely collaborate across disciplines and deliver an integrated curriculum.
Consider the challenges.
The single biggest challenge during both design and construction was the project’s tight budget. The school team generated wonderful ideas, but the budget required some clear prioritization and decisions. Rather than cut programmatic elements, they opted to simplify the building’s window system and select more modestly priced materials. A displacement ventilation system, which supplies dehumidified outdoor air to interior spaces, also saved funds without compromising air quality and comfort.

Community benefits combine with educational benefits.
An authentic, inviting community town square concept [built strategically within the school] presents a unique model. The school’s main entrance leads visitors into the public-facing CTE spaces and the town square, where visitors can dine at the student-run restaurant, get a haircut, have their blood pressure checked, see a play or watch a basketball game. Glass walls and windows frame a bright, inviting forum for hosting community gatherings and producing cultural events.
“The new Dover High School is designed to a community building,” said Principal Peter Driscoll.
See, experience and learn from each other.
The integration of traditional academics and CTE offers students shared educational resources and greater choices across diverse course disciplines. Access to traditional academics strengthens the learning experience of CTE students while the hands-on and project-based activities of CTE enhances the learning experience of academic pathway students.
Application of this strategic concept — integration — changes the culture and allows collaboration to grow. “The new building had an immediate impact on the culture of the school, for both students and teachers, said Tom Waldron, dean of students at Dover High School. “Some of the biggest changes include access to collaborative workspaces, integration of CTE classrooms with academic areas, lots of visual transparency to see into classrooms and learning areas, and a vast improvement in the amount of natural light in the building. We have seen a significant boost in collaborative work.”
Dean Waldron’s observations echo the advances seen in student equity. A familiar barrier for engaging students is a tendency among some to feel left out or marginalized. Universal access to hands-on programs and experiences, we learned, pulls these students in and fosters a welcoming culture where no one is left out.
The lessons from Dover can be applied in your school via:
- Interior space modifications that encourage a creative overlay of disciplines
- Identification of opportunities to display active learning areas that visually invite engagement
- Greater collaboration among staff on cross-disciplinary offerings
Develop innovative programs that engage future-ready students.
For Dover High School students, the blending of academic and CTE spaces is managed using a truly flexible approach. Ongoing assessment helps fulfill the mission of career and college readiness. As needs change, the layout and programmatic spaces can be reorganized by department, grade levels or subject while maintaining equitable access to the CTE spaces. Responding to the ever-changing needs of the modern workplace is what CTE professionals excel at. The pace of change today presents an opportunity to spark new conversations and actions.
The full text of this article appears in Techniques’ February 2021 print issue.
Tina Stanislaski, AIA, LEED AP, is a principal with HMFH Architects and the firm’s project manager for Dover High School. She leads community-driven design projects with a balanced sensibility and focus on creative, yet practical and sustainable solutions. Based in Cambridge, Massachusetts, HMFH is a women-owned design firm committed to creating spaces that elevate the student experience. Email her at tstanislaski@hmfh.com.



